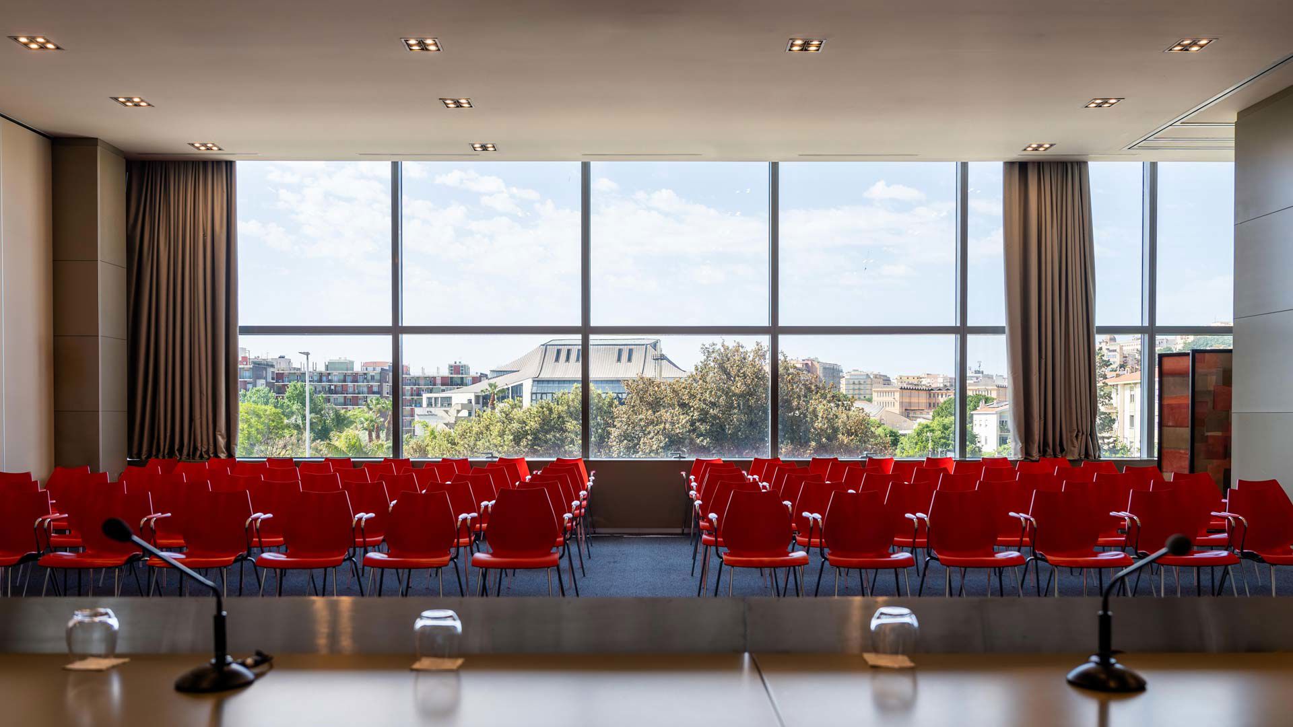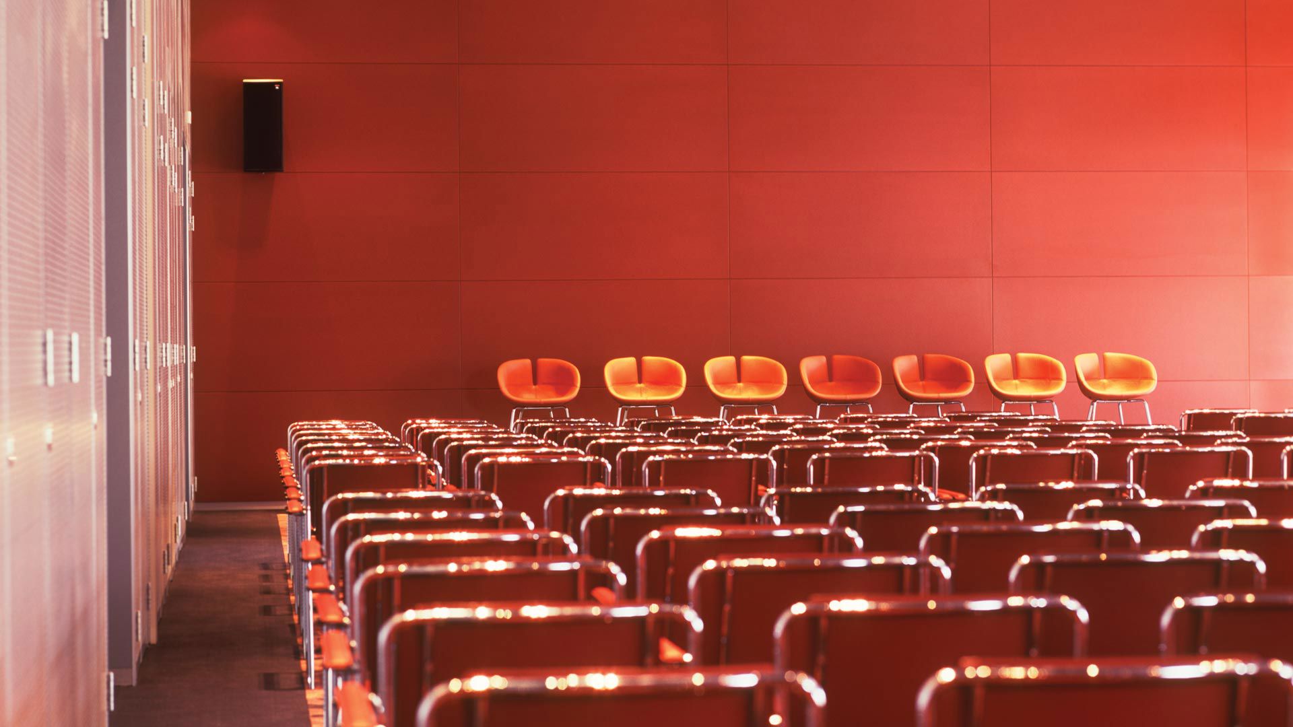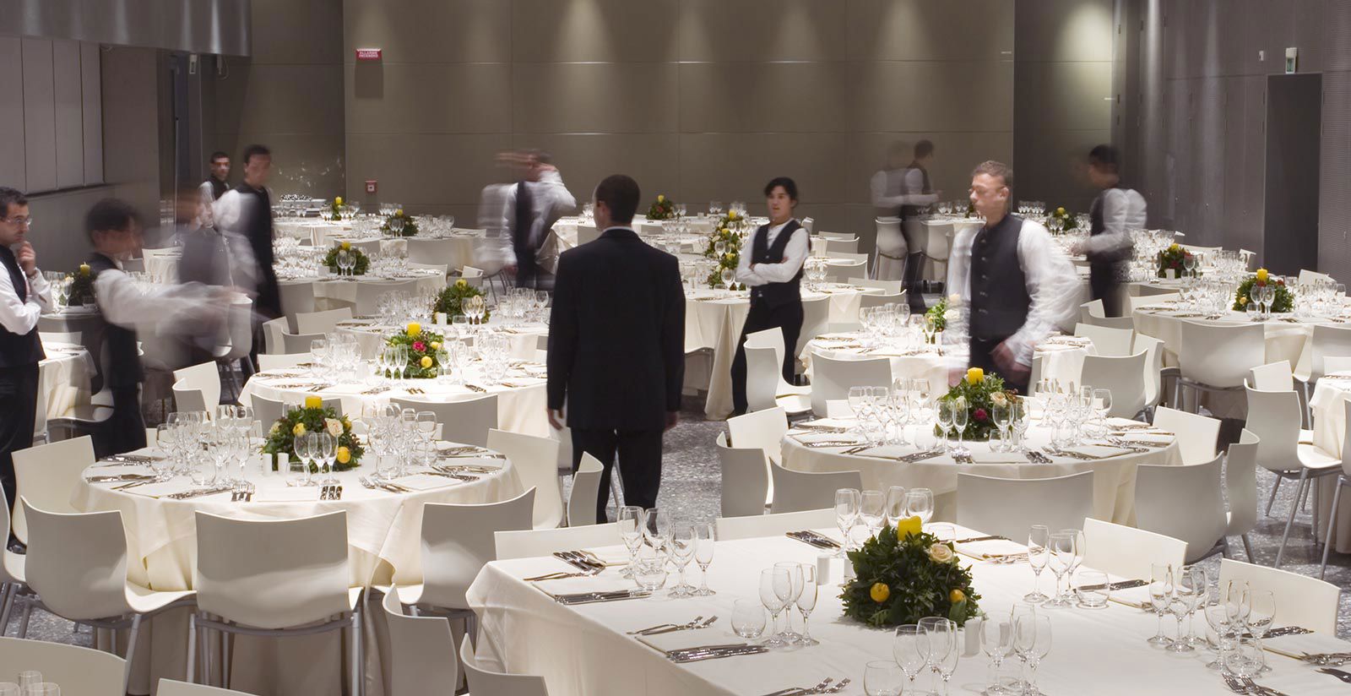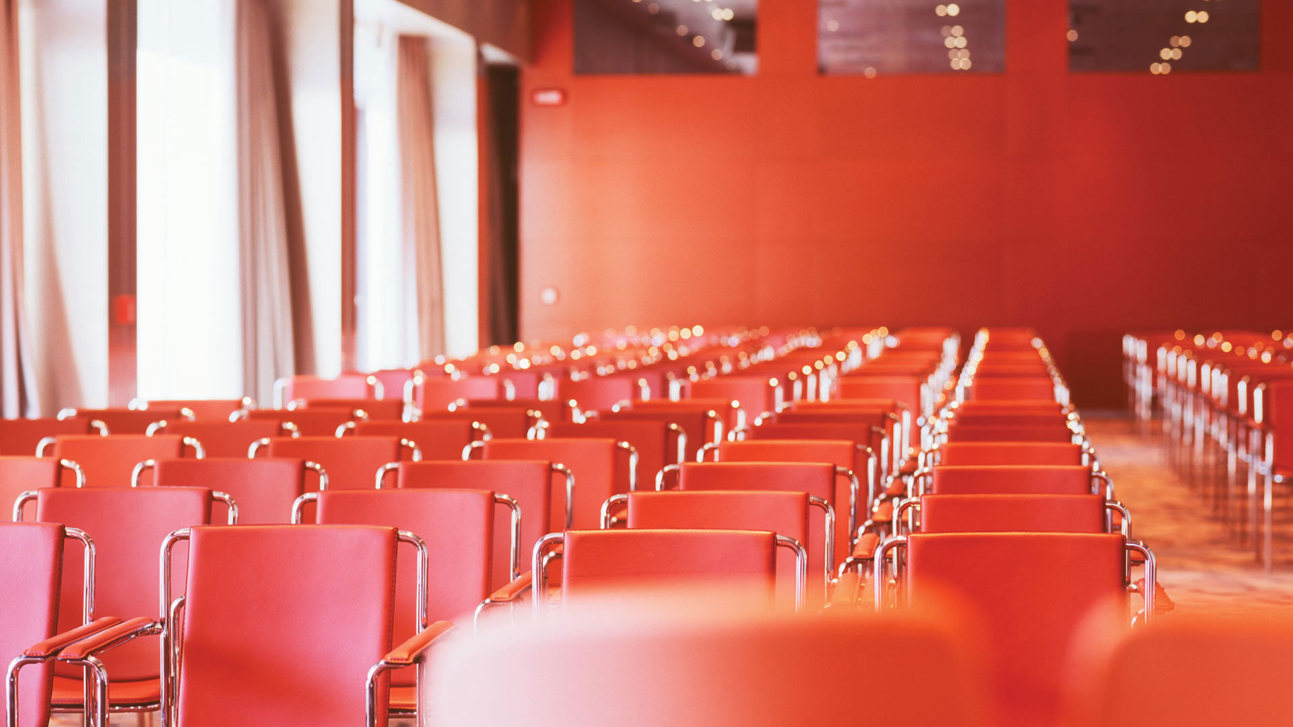

Different solutions for your events
MEETING ROOMS

Different solutions for your events
MEETING ROOMS

Different solutions for your events
MEETING ROOMS
TConference is the ideal venue for business meetings, board meetings, international exhibitions, press conferences, and product and service launches.
With 4 meeting rooms and 4 conference rooms — 3 of which are modular — all featuring natural daylight and equipped with the latest audiovisual technologies, TConference offers an ideal setting for your events.
All our meeting and conference rooms are equipped with both wired and wireless internet connections to ensure seamless communication.
For further details please contact congress@thotel.it or call +39 070 47400.
Area
Number of people
Conference room T1 can accomodate up to 300 delegates in a theater-style setup. It features natural daylight, and is equipped with a podium, a platform, and a speaker’s table.
A system of soundproof panels divides T1 into three separate halls, ideal for parallel sessions.
Simultaneous translation service with up to 3 booths is available on request.
Area
Number of people
The T2 Banqueting Hall is a remarkably versatile solution: a congress hall that can accomodate up to 300 delegates the hall is ideal for Working Lunches or Gala Dinners (up to 250 guests for a seated meal or 300 for a standing buffet).
Hall T2, featuring a clean and linear design, can be divided into two separate rooms of different sizes using a system of soundproof panels.
The ideal location for seated and buffet dinners, as well as cooking shows. Room layout and decoration to be defined based on event requirement.
Area
Number of people
Conference Room T3 is spacious and filled with natural light, overlooking the Winter Garden—an open-air courtyard featuring water and lighting effects. It can host up to 95 delegates in total and be divided into two separate rooms, each seating up to 35 delegates.
Other equipment available upon request
Area
Number of people
The T4 Conference Room - located on the first floor, has a surface area of 100 sqm and can accommodate up to 90 people with a theatre-style setup. Features natural light and a spacious Foyer.
Other equipment available upon request
Area
Number of people
Rooms T5, T6, and T7, illuminated by natural light, are located on the first floor adjacent to the main room T4 and offer a beautiful view of the Parco della Musica. Equipped with a large table and comfortable armchairs, they are ideal for small meetings and screen-based connections.
Equipment:
The rooms benefit from natural light and blackout curtains for optimal control of the environment. They also feature dimmable lighting, air conditioning, and internet connection—wireless or wired (upon request).
Area
Number of people
A large and bright space, ideal for both exhibitions and meetings. Meeting room T8 can accommodate up to 30 delegates in a theatre-style setup.
Other equipment available upon request
Area
Number of people
Ideal for exhibitions and private parties.
Lobby 1 benefits from natural light and offers a space of 207 square meters, accommodating up to 100 people.